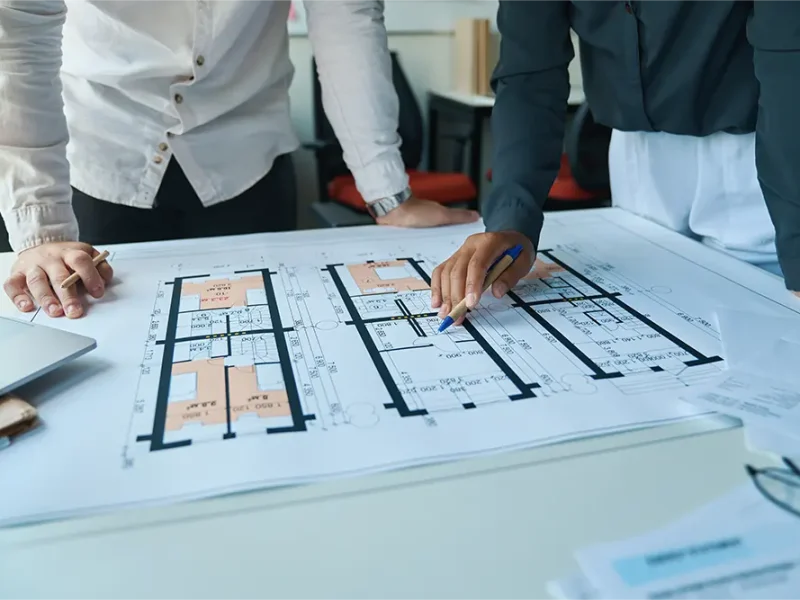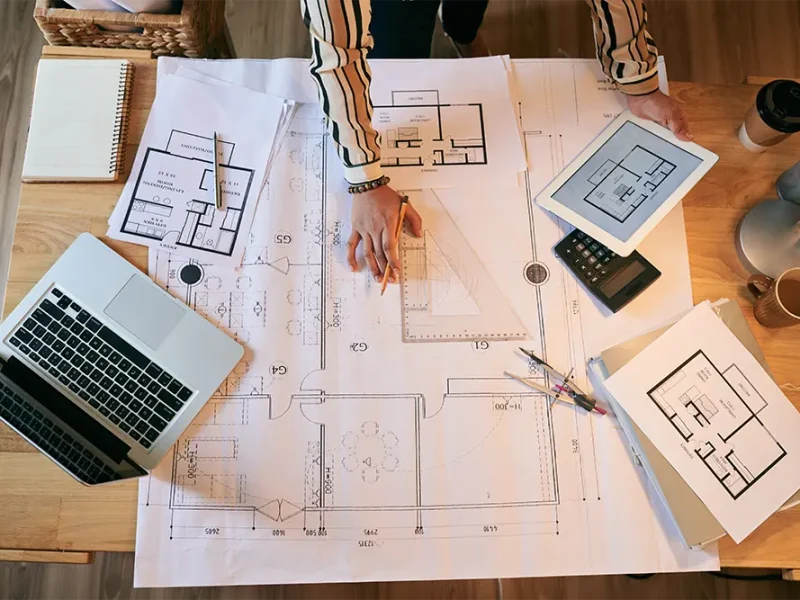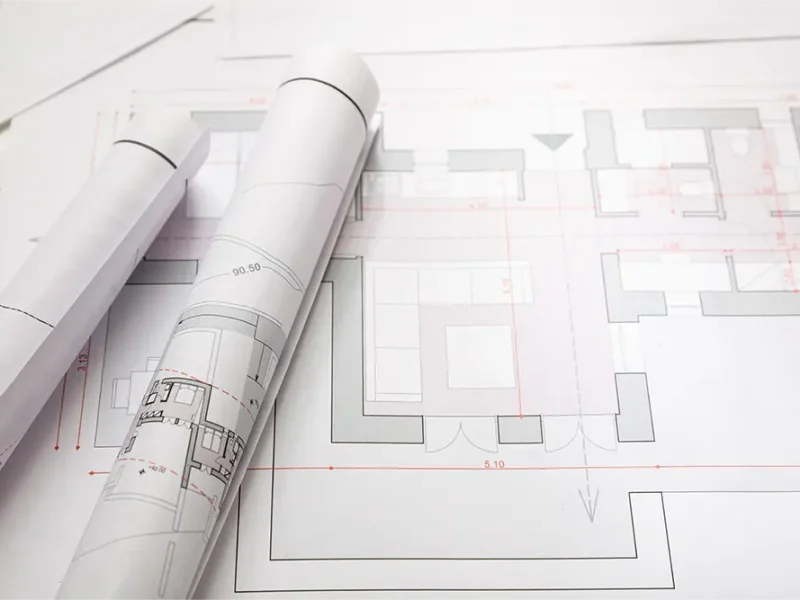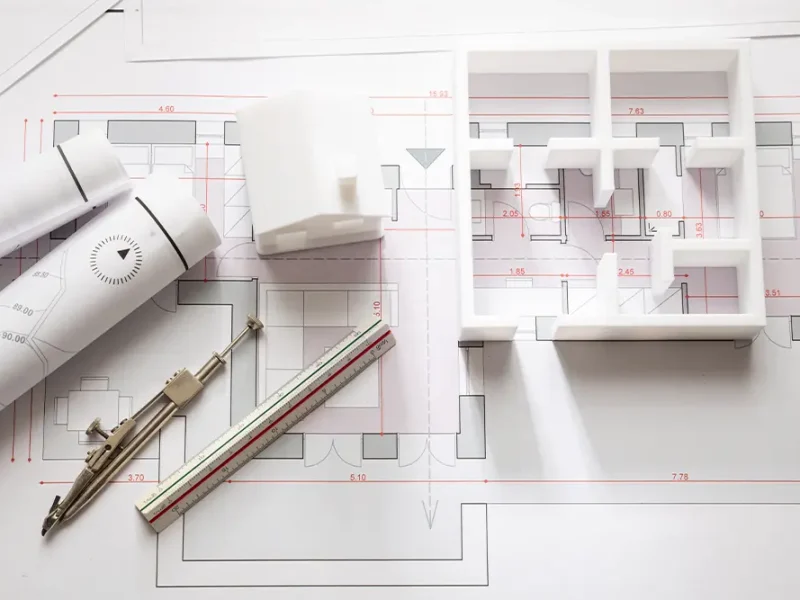Reading Bluprints
DMS offers Reading Bluprints services with the maximum flexibility to adjust to the clients budget, schedule and specific needs:
2D Plan & Square Footage
- Creation of a detailed 2D plan / blueprint
- Calculation of estimated square footage
- Delivery of a digital file (PDF or image format for reference)
Best for: Clients who need a basic, clear, and reliable 2D Blueprint with square footage for planning, evaluation, or cost estimation purposes.
Full Blueprint + 3D Visualization
- 2D plan / blueprint with layout details
- 3D visualization of the space for better understanding
- Delivery of DXF file (usable for architects, contractors, or CNC)
- Square footage calculations included
Best for: Clients who need both technical documentation (DXF, 2D) and visual presentation (3D) of their space, plus accurate area/square footage data for construction, remodeling, or real estate purposes.
Floor Plans
We review and extract precise data from architectural floor plans to support countertop, furniture, glass, and specialty surface projects.
What We Provide:
- Clear dimension extraction for surface fabrication
- Digital conversion into DXF or PDF for CNC or shop use
- Identification of installation zones and material transitions
- Wall, cabinetry, plumbing, and appliance coordination
Use Cases:
- Pre-construction planning
- Off-site quoting
- Virtual templating prep
- Interior fit-out reviews for residential, marine, or commercial spaces


Layout Sheets – Sqft / Drawing
We calculate square footage, linear runs, and surface breakdowns from client-submitted drawings or blueprints to help you estimate time, cost, and material needs.
What We Provide:
- Area calculations (in m² or ft²) by section or total project
- Markup-ready PDFs showing each zone or cut area
- DXF drawings annotated for fabrication or sales use
- Project-specific summaries for estimation and material ordering
Benefits:
- Eliminate guesswork in quoting and procurement
- Align production with layout intent
- Spot errors before cutting begins
- Save time for your CAD/CAM or fabrication team


Step-by-Step Process
1. Submit Your Drawings
Upload your architectural floor plans or layout sheets in PDF, DWG, or image format.
2. Initial Review & Consultation
We assess the drawing details, confirm scale, clarify material zones, and identify any missing info.
3. Digital Interpretation
Our team converts the drawings into measurable, CAD-compatible data—highlighting surfaces, boundaries, and reference points.
4. Area & Cutout Calculations
We compute square footage, edge lengths, and relevant cutouts based on project specifications.
5. Output Generation
Receive DXF files, annotated PDFs, and a material summary sheet optimized for fabrication or estimating.
6. Final Approval & Delivery
We send you the outputs for review and make adjustments if needed before final sign-off.
- DXF Files: Clean, fabrication-ready vector drawings for CNC, cutting, or layout referencing.
- Annotated PDFs: Scaled blueprints with labeled measurements, surface areas, and cut zones for easy on-site or shop review.
- Material Summary Sheet: Detailed breakdown of square footage per area, total material estimates, and layout grouping.
- Optional Consult Session: Direct feedback from our technician to walk through any complex layout or project-specific questions.
- Quick Turnaround: Standard delivery within 24–48 hours, with rush service available upon request.
- Within 24–48 hours of receiving complete files and project details.
- Same-day turnaround available for urgent projects (additional fee applies).
- Basic Floor Plan Interpretation (up to 2 pages)
- Detailed Layout Sheets with sqft/drawing breakdowns
- Large Projects or Multi-Unit Plans: custom quote based on scope and complexity
Frequently Asked Questions
Yes, providing properly scaled PDFs or DWG files ensures the accuracy of our measurements and material calculations.
We can assist with sketches, but accuracy and detail may be limited. For best results, architectural or CAD-based drawings are recommended.
You can scan and upload them in high resolution. We’ll review and let you know if the quality is sufficient for digital conversion.
Yes. We extract and calculate surface areas (sqft or m²) from your drawings, categorized by zone or material type.
Minor revisions are free within 72 hours. Larger updates or redraws may incur a small fee depending on scope.