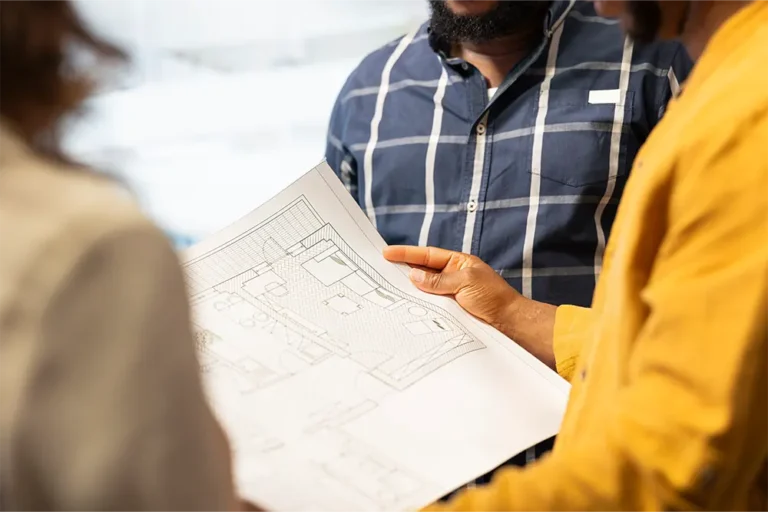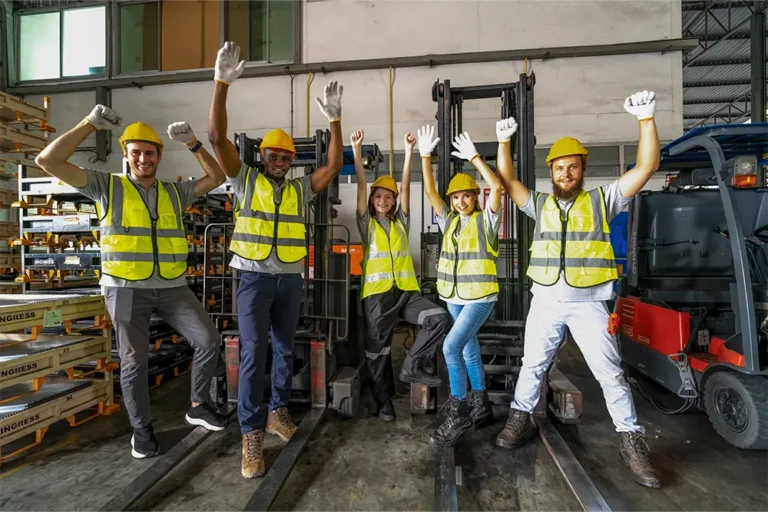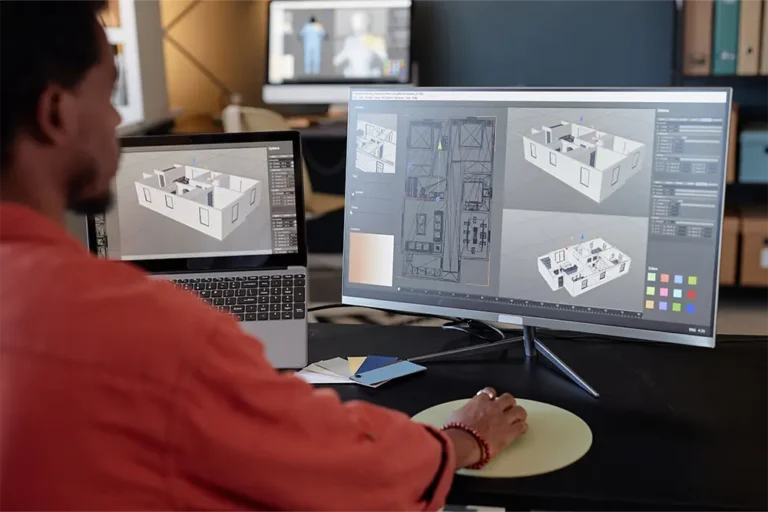In today’s precision-driven fabrication industry, visual clarity is critical — not just for customer approval, but also for the smooth, error-free execution of complex stone design projects. That’s where 3D renderings come into play.
At Digital Measurement Services, we leverage 3D technology not only to visualize outcomes, but also to anticipate installation challenges, optimize material usage, and accelerate decision-making. In this post, we’ll explore the key benefits of 3D renderings for stone design — from concept to cut.
1. Visual Clarity for Clients and Designers
For clients unfamiliar with architectural drawings or fabrication files, 3D renderings offer a lifelike preview. Whether it’s a marble countertop, a waterfall edge, or a full fireplace surround, a realistic rendering communicates:
- Material color and grain direction
- Seam placement and joint lines
- Backsplash transitions and sink integration
This helps clients understand exactly what they’re getting and minimizes last-minute changes.
2. Error Prevention and Risk Reduction
Traditional 2D CAD drawings are powerful but can leave room for interpretation, especially in unique or custom installations. 3D renderings eliminate guesswork by:
- Showing spatial relationships between components
- Highlighting potential interference or clearance issues
- Clarifying overhangs, miters, and edge profiles
By visualizing the final install, we catch inconsistencies early — before they become expensive on-site problems.
3. Accurate Material Planning and Layouts
Our renderings go beyond simple visuals. We include scaled cut layouts that reflect how materials will be nested and cut from slabs. This ensures:
- Maximum yield and minimal waste
- Matching veining across multiple pieces
- Faster prep for CNC or manual cutting
For high-end stone materials, this level of optimization can result in thousands in savings per project.
4. Enhanced Communication with Fabricators & Installers
Installers benefit from seeing how panels and parts come together — especially in complex environments like:
- Multi-level kitchens with islands
- Full-height shower enclosures
- Wall-mounted vanities with lighting cutouts
With renderings, installers work faster and with more confidence. Fabricators get clear direction on miter lines, waterfall cuts, and edge shaping.
5. Speeding Up Approvals & Revisions
One of the biggest advantages of 3D renderings? Time saved in client approvals. Rather than back-and-forth over email with 2D plans, you can show:
- Exactly how the project will look
- What adjustments are needed
- How final fabrication will proceed
This streamlines collaboration between sales, design, and production — and helps avoid costly revisions.
Real-World Results
We recently completed a high-end kitchen with full-vein-matched countertops and LED-lit backsplashes. Using our 3D renderings, the designer got client sign-off in one day — and the installer was able to complete final fitting in under 4 hours with zero on-site changes.
Ready to Add 3D Renderings to Your Next Project?
Whether you’re working on a residential remodel or a commercial buildout, our 3D rendering service brings certainty and clarity to every stage of your stone design process. Book a consultation or send us your plans to get started.
📞 Contact us today or check availability via Google Calendar.


