3D Renderings
See how marble, quartz, or granite will look in your space with lighting and texture accuracy.
Visualize exact slab usage and positioning before production—minimizing waste and costly mistakes.
Impress stakeholders or clients with polished 3D visuals of the final result.
DMS offers Reading Bluprints services with the maximum flexibility to adjust to the clients budget, schedule and specific needs:
Fireplace / Kitchen / Vanity Design
- On-site measurements done by us
- 2D plan with exact dimensions
- 3D render / visualization to show how the element will look in reality
- Design focus on individual elements such as: Fireplaces, Kitchens, Bathroom vanities
Best for: Clients who want professional visualization and exact measurement of a specific feature in their space without doing the whole room.
Room / Interior Design
- Professional measurements done by us
- Delivery of DXF or DWG files (suitable for architects, contractors, or CNC machines)
- 2D design plan with layout and details
- 3D render / visualization of the room or house interior
Best for: Full room or house interior design projects where both technical files and visualizations are required for construction or presentation.
Rendering & Measurement Only
- On-site measurements by us
- 3D render or visual of the element/space
- No full project design or detailing
Best for: Clients who only want to see how it will look (for marketing, presentation, or personal decision-making) without engaging in a complete design process.
Detailed Measurement & Stone Design (Marble/Granite)
- On-site measurements with high precision
- Fully detailed 2D and 3D measurement drawings
- Marble or granite detailing with cut plans
- Delivery of DXF or DWG files for fabrication
Best for: Fabricators, stonemasons, and contractors who need precise shop drawings and cut details for stone, marble, or granite projects.
What’s Included
We offer multiple rendering formats to suit your project needs:
- 3D Views of Marble Countertops: Detailed visuals of kitchen and bathroom surfaces with edge profiles, sink cutouts, and backsplashes.
- Material Placement Previews: Preview how patterns and veining align across cuts and seams—ideal for bookmatching or continuous flow designs.
- Accurate Cut Layouts: Plan the entire cut strategy on the slab with labeled pieces, orientation, and dimensions.
- Full Detailed 3D: From cabinets and sinks to edge thicknesses—everything is modeled in scale, based on your measurements.
- 3D Realistic Rendering: High-resolution, lifelike output for marketing, approvals, or client presentations.
3D Views of Marble Countertops
Visualize your kitchen or bathroom surfaces in precise detail before fabrication. We model edge profiles, sink cutouts, faucet holes, and backsplash junctions to help you preview the final look from multiple angles.
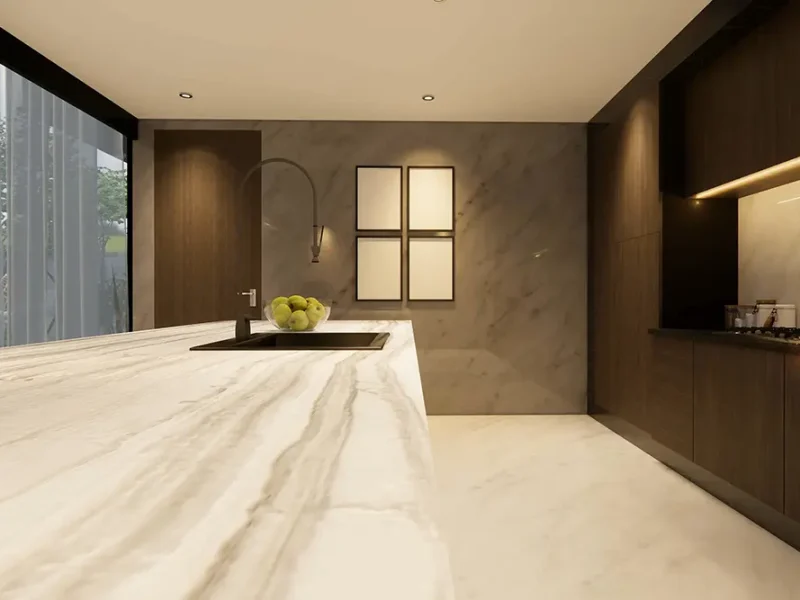
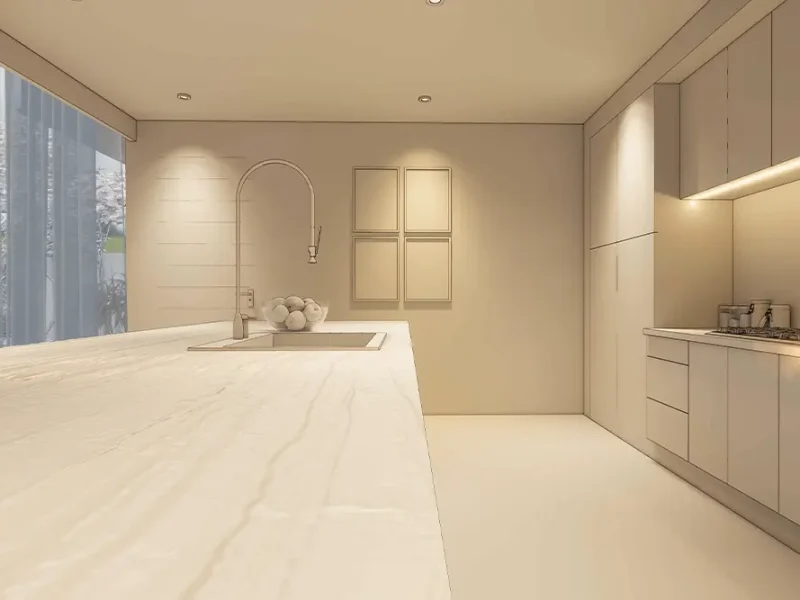
Material Placement Previews
Get a clear view of how the stone’s natural patterns, veining, or bookmatching will flow across seams and cutouts. Perfect for aligning slabs in visually critical areas like islands and feature walls.
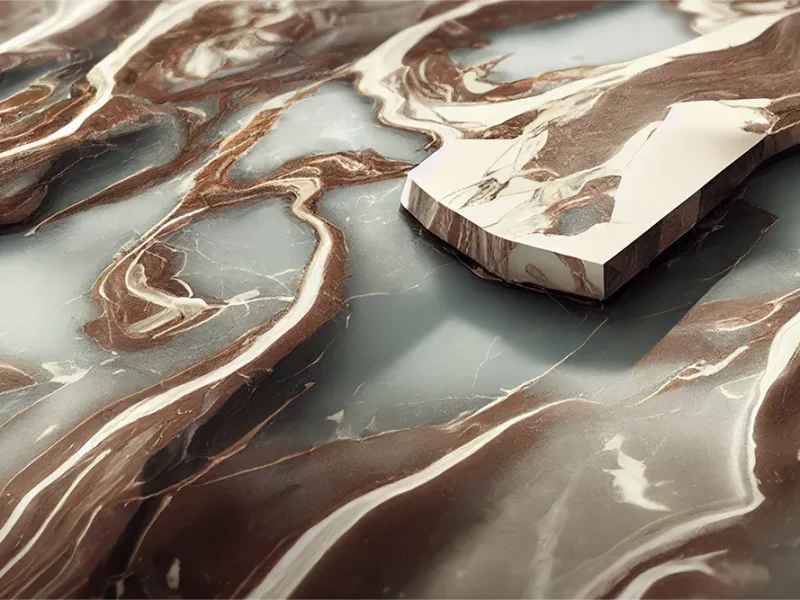
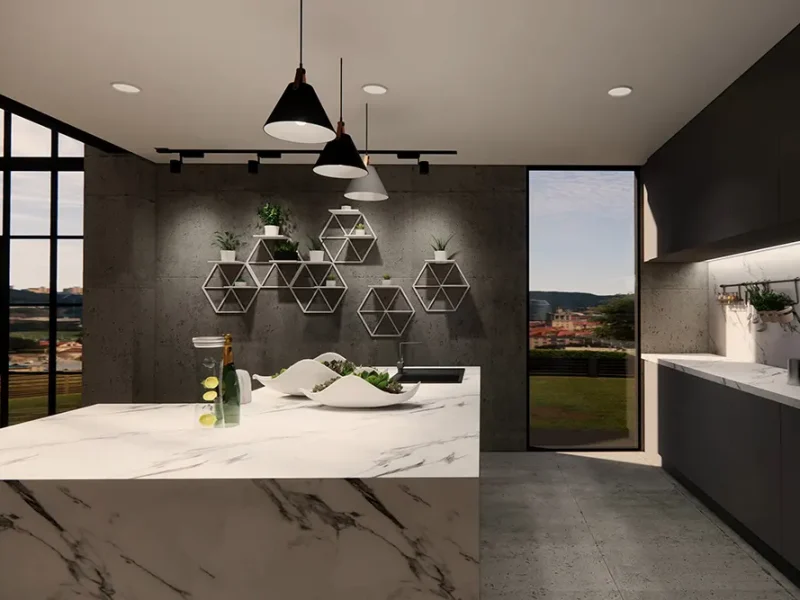
Full Detailed 3D
See the entire space—including cabinetry, walls, sinks, and slabs—modeled in exact scale. Great for complex builds, custom spaces, or when approval from stakeholders or designers is needed before fabrication.
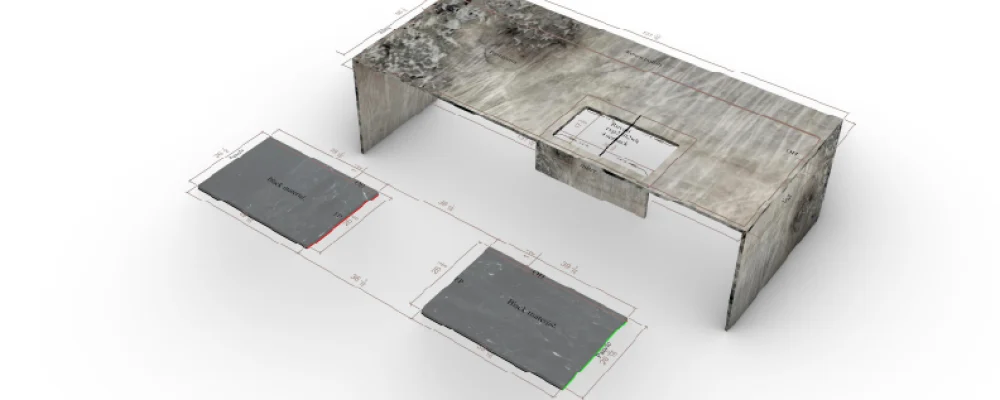
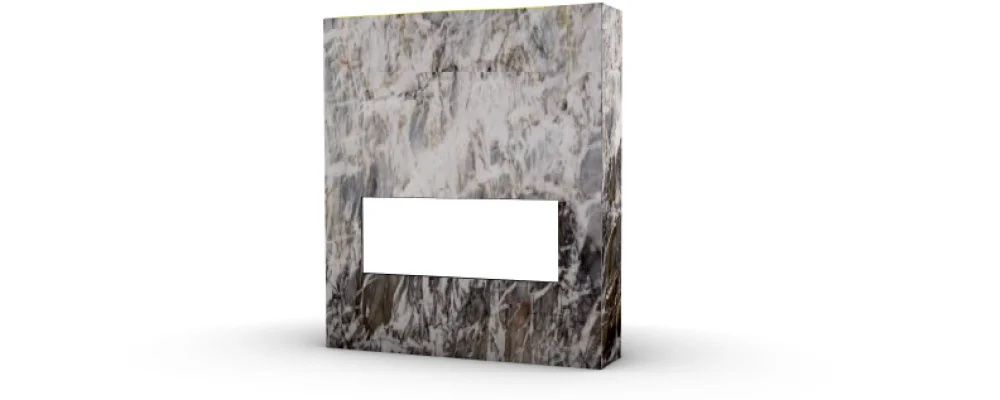
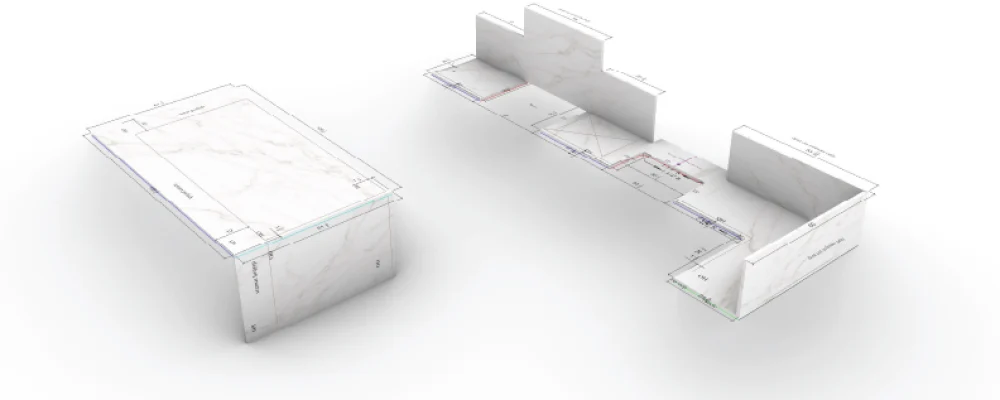
3D Realistic Rendering
We produce high-resolution, photorealistic visuals with realistic lighting, reflections, and shadows. Ideal for client-facing presentations, marketing materials, or getting a true sense of the finished installation.
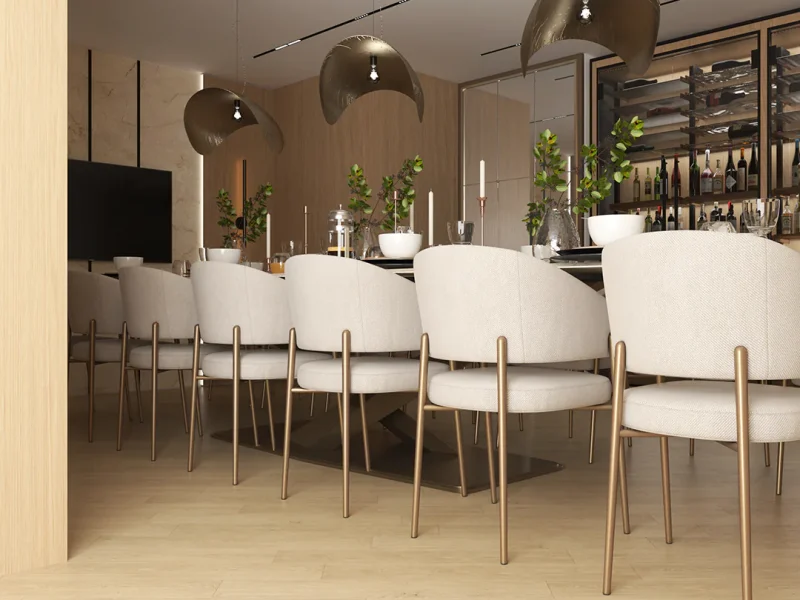
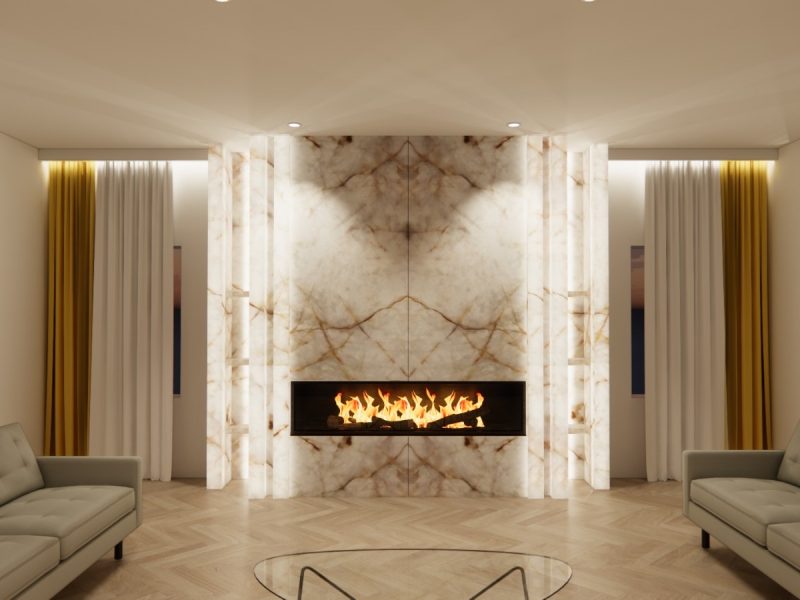
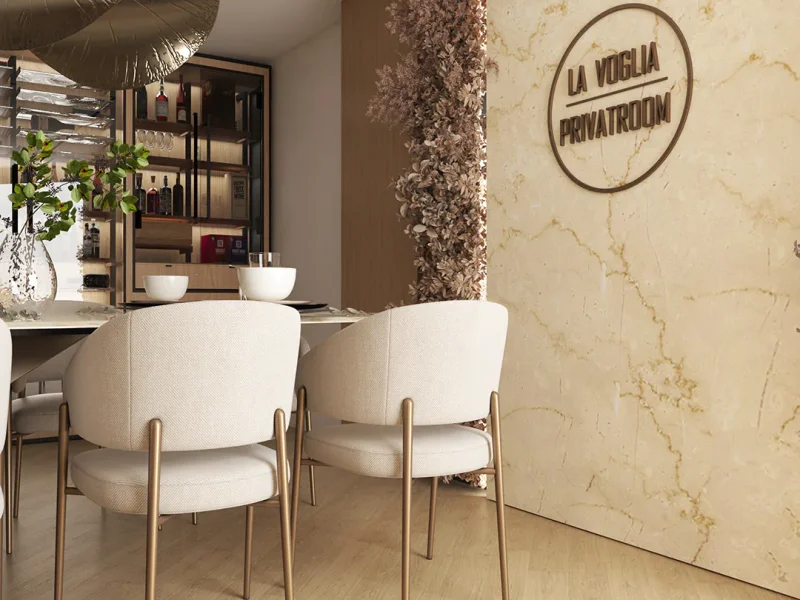
Step-by-Step Process
Submit Drawings & Measurements
Upload your DXF, PDF, or hand sketches. Include photos of materials or site references if available.Rendering Briefing
We’ll consult with you to define key visual goals—material type, lighting, angles, and special features.3D Modeling & Mapping
We create the full layout with edge profiles, sink placements, and slab geometry.Preview & Review
You’ll receive initial drafts for feedback. Two revision rounds are included.Final Delivery
Get your 3D renders in JPG/PNG (for web) or high-res PDF/TIFF (for print), plus layered files if needed.
- Rendered images from multiple angles
- Material and pattern simulation
- Slab layout with cut paths
- Optional layered 3D CAD file
- Watermarked or unwatermarked versions for client use
- 2–3 business days
- 24-hour delivery available
- Simple countertop 3D
- Full kitchen + backsplash
- Full slab layout with 3D view
- Large or multi-room projects
Frequently Asked Questions
Yes. For material previews and cut layouts, we require high-resolution images or scans of your actual stone slabs.
We provide 3D files in industry-standard formats like STL, OBJ, and Fusion 360. Renderings are delivered as high-resolution JPEG or PNG images.
Absolutely. We simulate lighting based on your site conditions to create photorealistic results that reflect how the surfaces will appear once installed.
Not at all. We support granite, quartz, quartzite, onyx, porcelain slabs, and other custom surfaces.
Standard delivery is 2–3 business days. Rush delivery is available within 24 hours for simpler projects.
Yes, for full detailed 3D and realistic rendering options, we include surrounding elements for accurate spatial context.